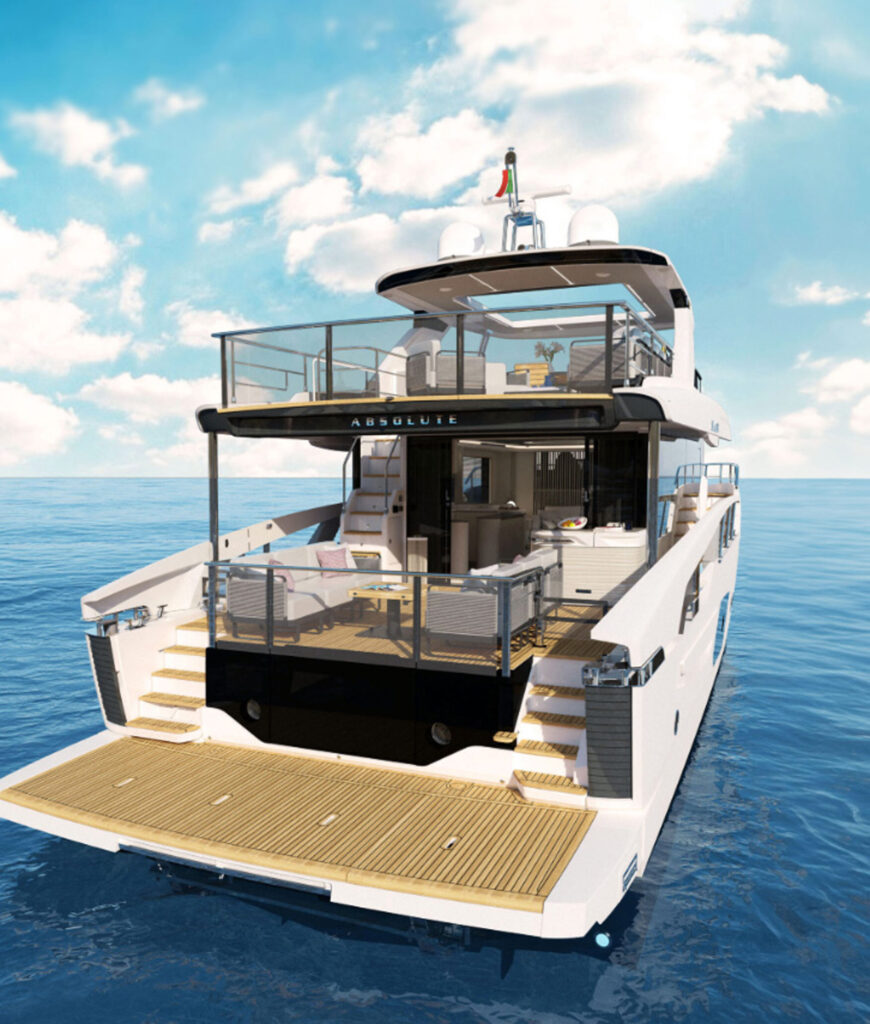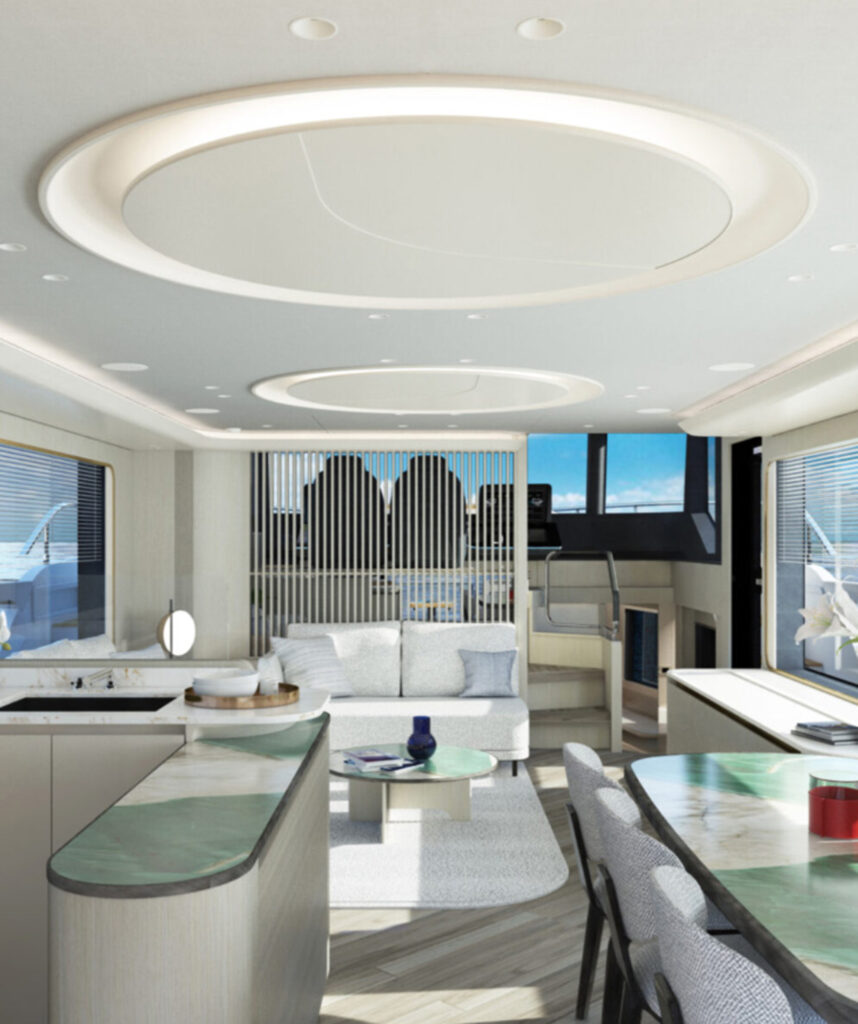
The first thing you’re likely to notice when stepping aboard this new Absolute Navetta 70 is the vast space on three levels, starting with the extra-wide teak swim platform. A few steps up on either side is the spacious cockpit terrace with a mooring station, a small sink to starboard, two sofas facing each other around a table with fold-down wings, and a generous overhang from the flybridge deck above to provide shade. Wide walkways with open gunwales on both sides provide access to the foredeck, where a fixed cushioned bench seat looks forward over a sunpad, so guests can work on their tans.
Inside an aft sliding door, the salon décor uses bleached wood with rounded corners, bronze detailing, and furnishings in a white, gray, light green, and black color palette. A freestanding dining table with room for eight people sits to starboard, opposite an open-plan galley to encourage conversation with guests. Forward of the galley is a seating area to port with two upholstered sofas and an easy chair around a circular central table, just aft of the main helm. Large windows flood the entire space with natural light, providing excellent views all around.
A covered staircase leads from the cockpit to the teak flybridge deck, which is almost as large as the main deck. This might be considered the focal point of the entire vessel, considering its many luxury amenities, extensive use of glazing, and huge open-air gathering spaces. The customizable hard top above the flybridge helm provides shade when needed or can be opened with a wide sunroof. Another hardtop option provides a fixed surface on which saltwater-resistant solar panels can be mounted.
Wraparound couches nearly surround the single helm chair, located just forward of double wet bar countertops to port and starboard. An optional layout configuration places a fully equipped cocktail bar and galley space to port with extra counter space. Another central free-standing table sits in the middle, with room for eight diners. Aft of the table is another socializing area with designer sofas and two moveable chairs.
A stairway starboard off the main helm leads down the cabins, with accommodations for up to nine people. The forward master suite has a king-size berth and an en suite head, his-and-hers sinks, and a generous separate shower stall. The aft master cabin, located amidships, has a queen bed and an en suite berth. Two other cabins are situated in between, with berths that can electrically transformed from single to double beds. Both have access to a shared day head.
A crew cabin, with a head and bunk beds, is also accessible from the cockpit at the stern aft of the engine room. Powering it all are twin Volvo Penta D13-IPS engines that produce a combined 1,470hp.
Specs & Info
LOA 69’10” · Beam 18’6” · Draft 4’4”
Tankage (Fuel/Fresh/Black)
925 gal. / 240 gal. / 139 gal.
Engines
Twin Volvo Penta D13-IPS
Contact
SeaNet Yachts
Seattle, WA
Roderick Roy
206.257.0832
roderickr@seanetco.com
seanetco.com
